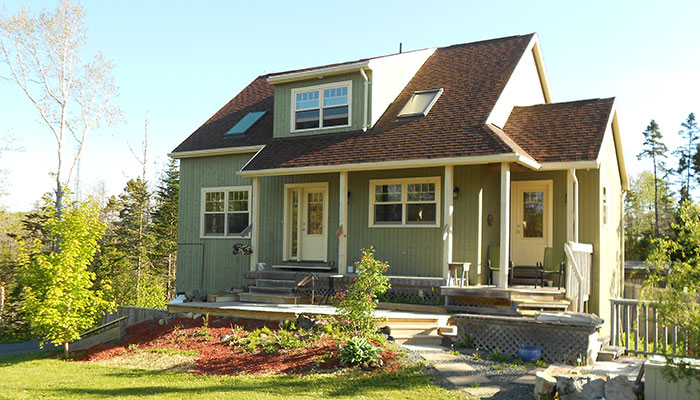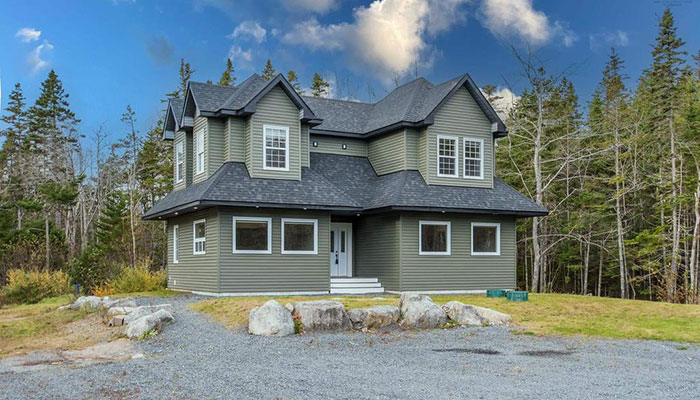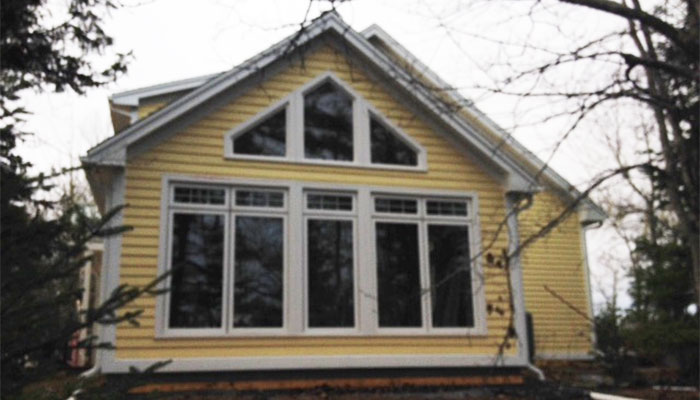
Single Family Home Designs
Planning on building a new home? Let Richter Designs work with you to create a custom house plan that includes everything on your wish list.

Planning on building a new home? Let Richter Designs work with you to create a custom house plan that includes everything on your wish list.

Richter Designs can help develop your custom cottage house designs or be adventurous and explore the tiny home trend.

Work with us to design a commercial building or secondary suite that will suit your business requirements and the needs of your customers.

If you are considering modifications or additions to your existing home such as a new garage, sunroom, 1 or 2 level renovations, large decks, you will need permit plans for construction. We can help.
At Richter Designs we focus on new houses, renovations, tiny homes, cottages, light commercial buildings and secondary suites commonly used for Airbnb or monthly rentals. Located near St. Margarets Bay, our service area includes the Halifax Regional Municipality (HRM) and its outskirts.
With plans in hand for building permits, you can get started on site whenever you’re ready!
Contact us anytime for an appointment at RRHouseplans@eastlink.ca.
RRHouseplans@eastlink.ca | Ph: 902-266-1333